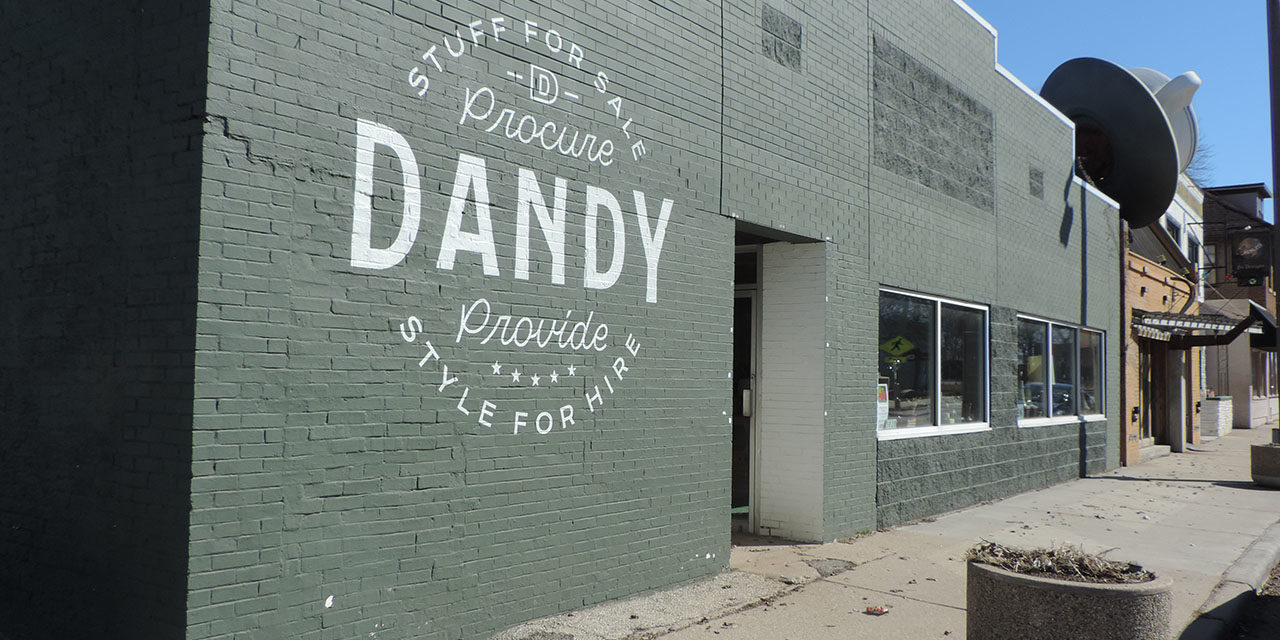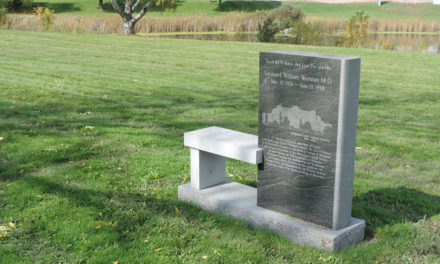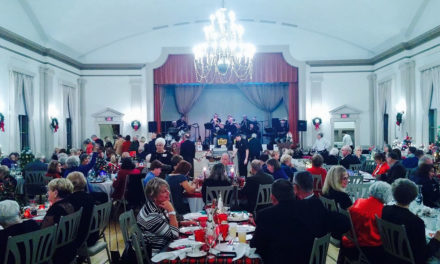By Rick Romano
While the number of local businesses is growing, so too are those entrepreneurs infusing their own stamp on a major dose of creativity. No need to build from scratch when innovation can give new life to old spaces.
Four enterprises have done just that, converting and breathing new life into part or all of structures that once housed a school’s administration building, a heating and air conditioning business, a furniture refinishing plant and a set of storefronts.
Designing Woman
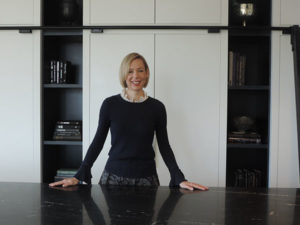 Amy Carman has an obvious affinity for history.
Amy Carman has an obvious affinity for history.
The owner of Amy Carman Design has established her interior design firm for the second time in a historic site, this time in the former administration building of the old Milwaukee County School of Agriculture and Economy. It is part of the campus at the northwest corner of the Milwaukee County grounds designed in 1912 by Milwaukee architect Alex C. Eschweiler.
Carman noted her penchant for older buildings, such as the former St. Mary’s church in Elm Grove, whose loft space was the previous home to her business. With the church being sold and her staff expanding. Carman searched for a new home for months.
“I worked with a broker and we looked all over, including the third Ward, and we just lucked into this,” she said. “It was a perfect choice.”
She worked with an architect to repurpose the space, a balance between form and function. Key areas include an open-concept office that promotes teamwork, while other spaces encourage personal work space and meetings with clients and collaborating professionals.
The centerpiece room includes extensive cabinetry and a supersized island that serves as both storage and store and makes an ideal area to lay out various design materials like fabric swatches and paint chips. Order is key, Carman said, to keep those materials categorized by client project.
It’s all done in a very modern motif, but also with respect to history.
“I have a degree in art – studio art drawing and painting,” Carman said. “This is a dream work space because of the creative use of an old building. It’s inspiring.”
The building’s amenities also inspire. Carman Design is one of the several tenants with access to the building’s shared party room, large ballroom space to host groups and potential clients, a workout space and an outdoor swimming pool.
Carman said the building’s natural setting is another perk, offering a peaceful wooded respite when needed as well as ample sunlight though the expanded window design when working inside.
“It promotes problem solving,” she said. “In the end, it’s a space that helps us practice what we preach. We come into a space that represents who we are.”
Couples’ Therapy
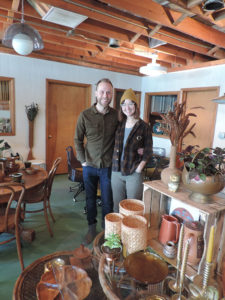 Ryan and Jess Day certainly have the space that represents them.
Ryan and Jess Day certainly have the space that represents them.
The expansive former warehouse on Vliet Street at 50th Place in neighboring Milwaukee’s Washington Heights neighborhood uniquely serves the couple’s Swiss Army Knife business life. Together, these newlyweds have carved-out multiple careers, with Ryan freelancing as a writer and advertising professional., Jess as a part-time interior designer. The centerpiece of the business named Dandy is a store in perpetual rummage-sale style that specializes in vintage furnishings and interior design.
They also have ambitious future plans for the space, like adding an event space for weddings and other gatherings and a second floor to part of the building that will be their personal residence.
It all came together after a frustrating search for property that took them to various neighborhoods including the city’s third Ward and Miller Valley. They had their eye on the abandoned Vliet Street property – the former long-time home of Joyce Heating – and finally touched base with one of the heirs of the family-owned business.
“We toured the building and even with all the junk that was left behind, we just knew and began freaking out,” Ryan said, noting the sale was negotiated on the front sidewalk immediately after the tour.
The name Dandy is a combination of each of their surnames, Day and Anderson.
“It came to us right away,” Ryan said. “Whenever you find a name right away, you go with it.”
The name mash-up is nothing compared to their career paths. Ryan’s interest in comedy and film led him to writing and copywriting – most recently for several ad agencies, Jess previously worked in an assisted living facility and broadcasting and has in interest in women’s studies and sign language. She has a passion for collecting vintage furniture, which feeds her penchant for interior decorating.
They noted Ryan’s dad is a financial advisor – a valuable asset when starting such a business venture. However, this eclectic business plan needed the right owners.
“In terms of our separate career paths,” Ryan said, “there’s no way this happens unless we do it together.”
State of Fitness
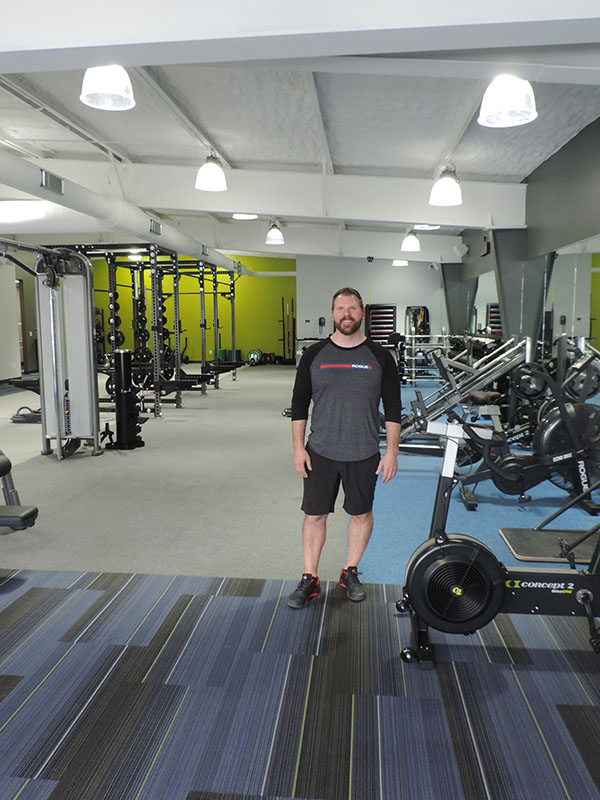 A personal trainer for more for than 15 years, Jeremy Gunderson decided to convert that sweat equity into his own shop with a silent financial partner, a former and current fitness client who saw the potential.
A personal trainer for more for than 15 years, Jeremy Gunderson decided to convert that sweat equity into his own shop with a silent financial partner, a former and current fitness client who saw the potential.
The result is the recent opening of Ripple Effect Fitness/Firefly Yoga Loft, an expansive space with brand new equipment housed in a modern two-story glass façade addition to a former furniture refinishing shop at 6318 W. State Street.
Gunderson said this boutique shop pairs his handpicked group of independent trainers who will work one on one with their clients. Instead of dues, clients may purchase a package of sessions.
With financial backing in place and a green light to make it his own, Gunderson said he worked with his partner to scout sites with commercial real estate agents.
“The architect, designer and I had a lot of control, so this was a case of making your dream and having the control in how to do it,” he said.
In addition to ensuring that necessary fitness accompaniments such as shower facilities were planned, Gunderson said he wanted his club to ooze a welcoming tone with plenty of light pouring in from the south-facing tall windows and just the right blend of hues.
“We had to have bright colors,” Gunderson said. “They had to say this place is energizing. I didn’t want dull colors or just blacks and whites.”
The design infuses a spectrum of pleasantly bold tones, a pebble-pattern and stripes on rubberized and carpeted sections designed to draw clients into various spaces, all accented by a chartreuse wall at the far end of the expanse. The floors, Gunderson said, are made to withstand weights being dropped.
He said equipment was carefully selected to appeal to a variety of interests. In addition to rowers and treadmills, emphasis is on equipment that can be shared.
“The main thing, Gunderson said, “is for trainers who can teach proper technique so that clients can use them outside these walls and not get injured.”
Raising the Bar
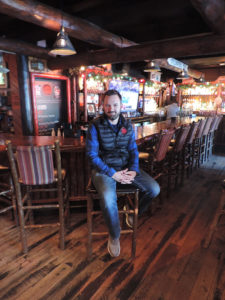 Paul Hackbarth is all about entertainment. He took a once fledgling DJ business that he grew in high school, expanded it years later to the bar business and then took it a step further by opening event venues.
Paul Hackbarth is all about entertainment. He took a once fledgling DJ business that he grew in high school, expanded it years later to the bar business and then took it a step further by opening event venues.
That business mindset has come together at Birch, 6610 W. North Avenue. It is attached to and just west of Camp Bar Tosa.
It’s a natural, linear business model in Hackbarth’s world. While operating his Sound by Design DJ business as an adult in Shorewood, he opened a bar so his crew had a place to land after late gigs. After convincing his at-first doubting wife that it would be a good idea to venture into a business he knew nothing about, he went with his instincts and built it around a Northwoods theme, something he knew about since he grew-up in a family who had always vacationed “up North.” The bar business grew in Shorewood and elsewhere, eventually landing Hackbarth in Tosa.
“Shortly after opening Camp Bar Tosa, I had a feeling, things would take off here,” Hackbarth said. “So, it obviously did, and I acquired the building next door which had been home to a chiropractor and a health store.”
As business at the local Camp Bar grew, Hackbarth developed Birch as an indoor and outdoor venue for special events, including weddings. As the name implies, it emphasizes natural theme, but decidedly different than the all-out-animal-head-mounted Northwoods theme of Camp.
“The theme is somewhat related,” Hackbarth explained, “but it is not as rustic. It’s more a classic comfortable design with cream city brick walls. Where we have the rustic full logs at Camp, we went with a more chiseled beam at Birch.”
The venue also incorporates special lighting and a sound system, both developed from Hackbarth’s Sound By Design experience.
Hackbarth chalks-up his success in business expansion ventures to knowing what entertains people. To him, a business can succeed if one knows their target audience and can use or reuse what is around them.
Details, Details
For more information about these creative takes on business:
Carman Design – www.amycarman.com
Dandy – www.livedandy.com
Ripple Effect Fitness & Firefly Yoga – www.rippleeffectfitness.com
Birch Tosa – on Facebook

